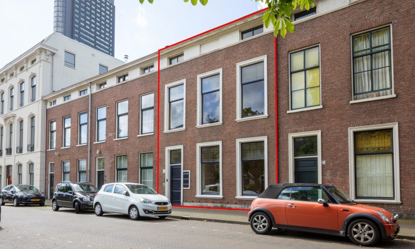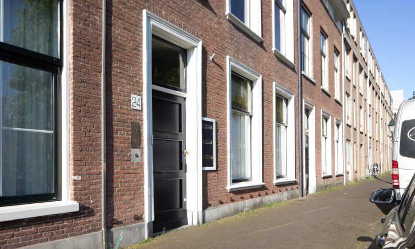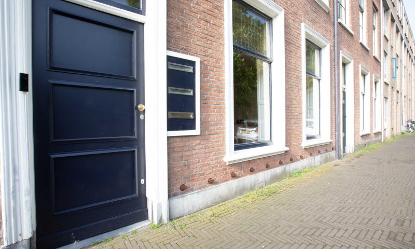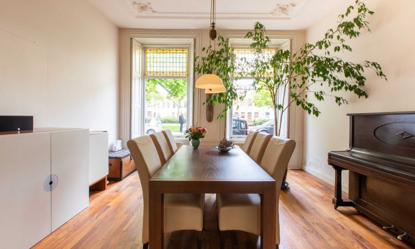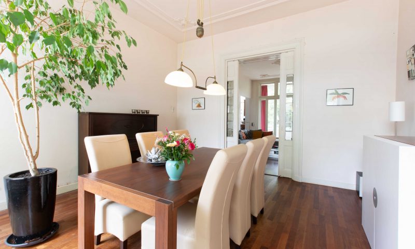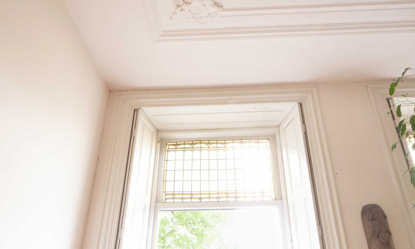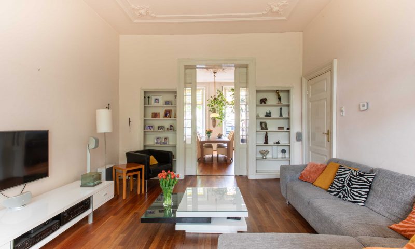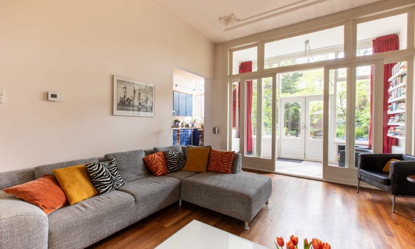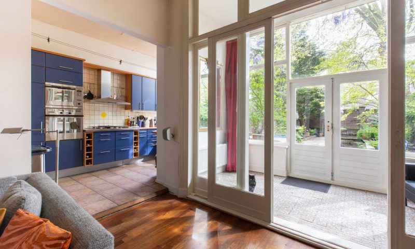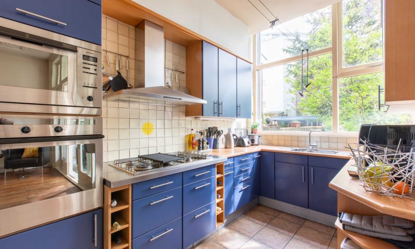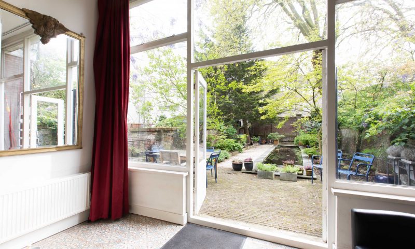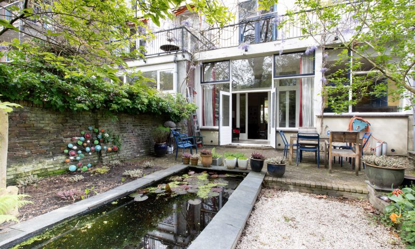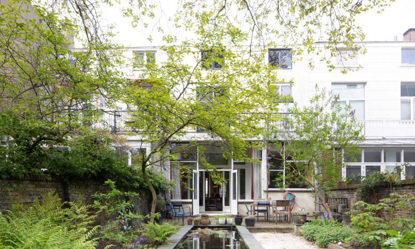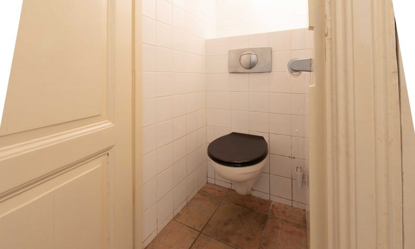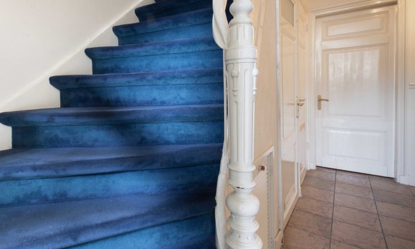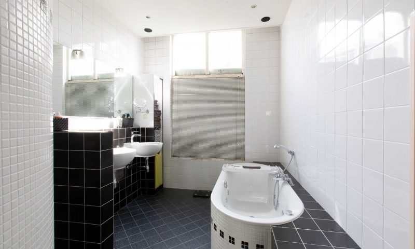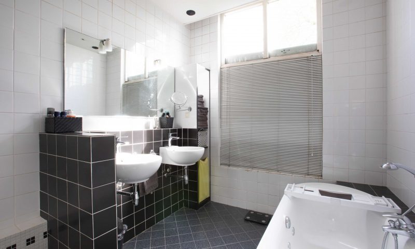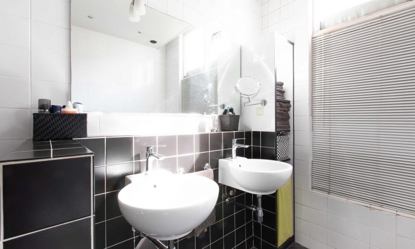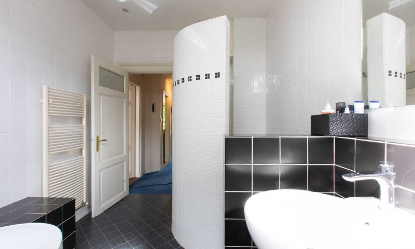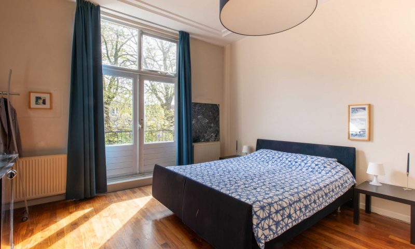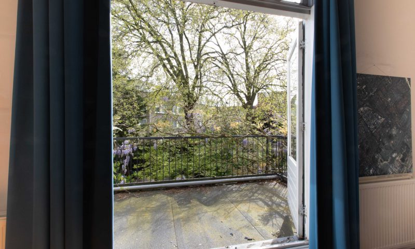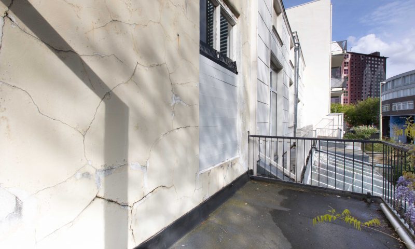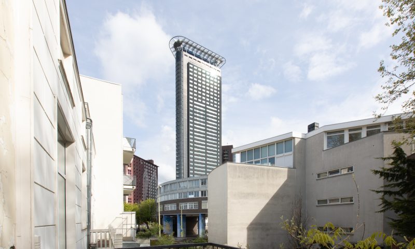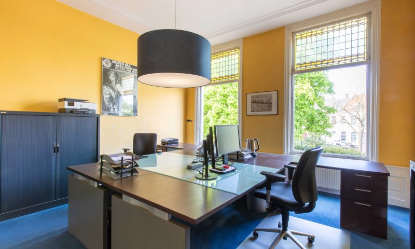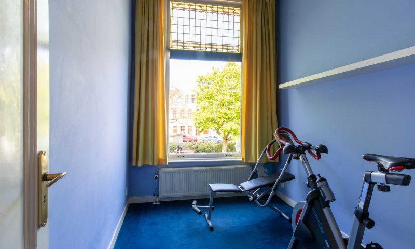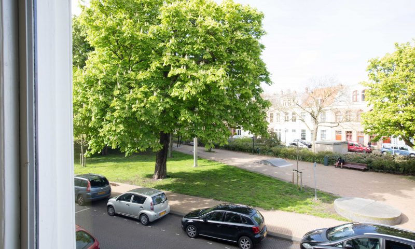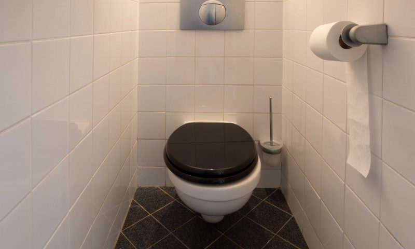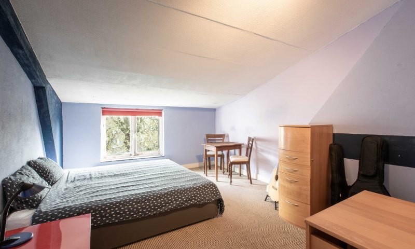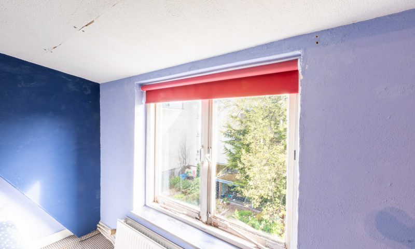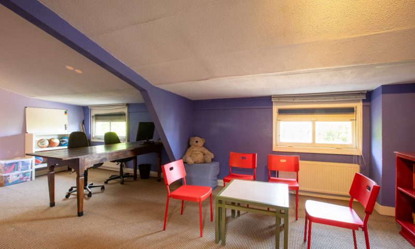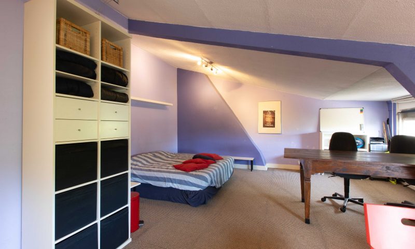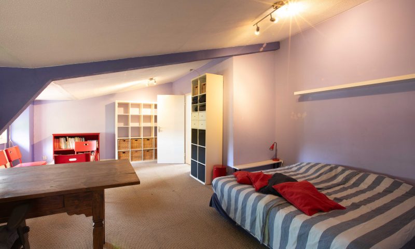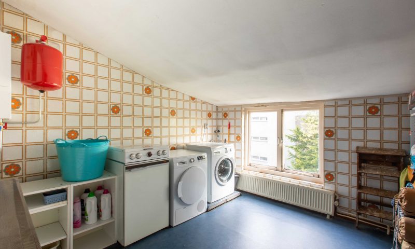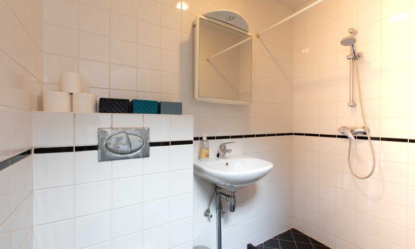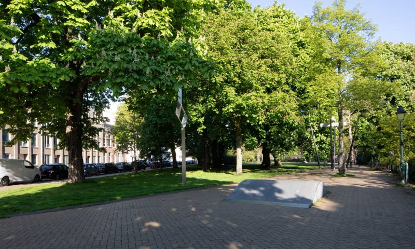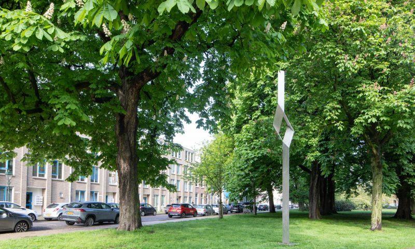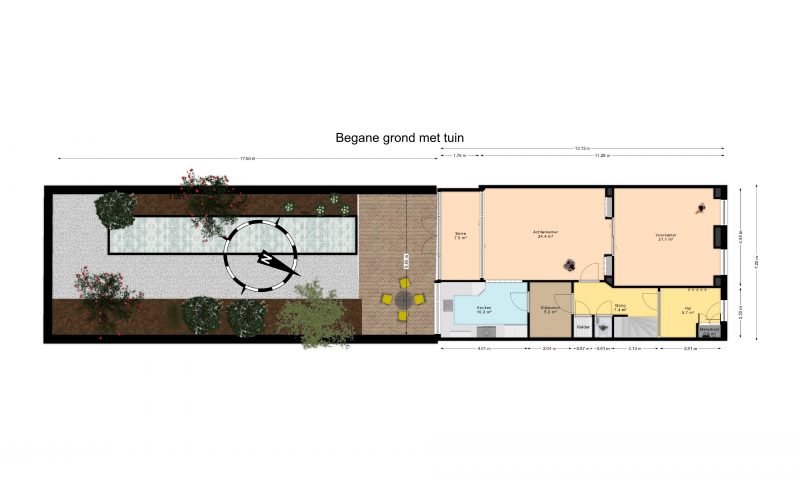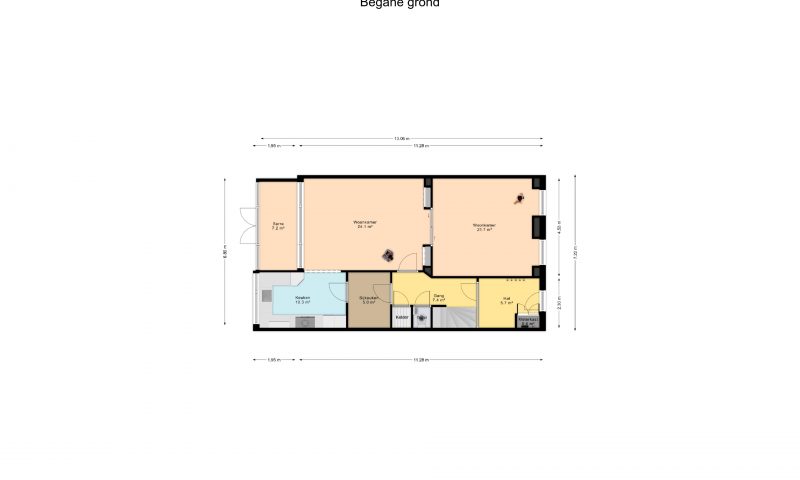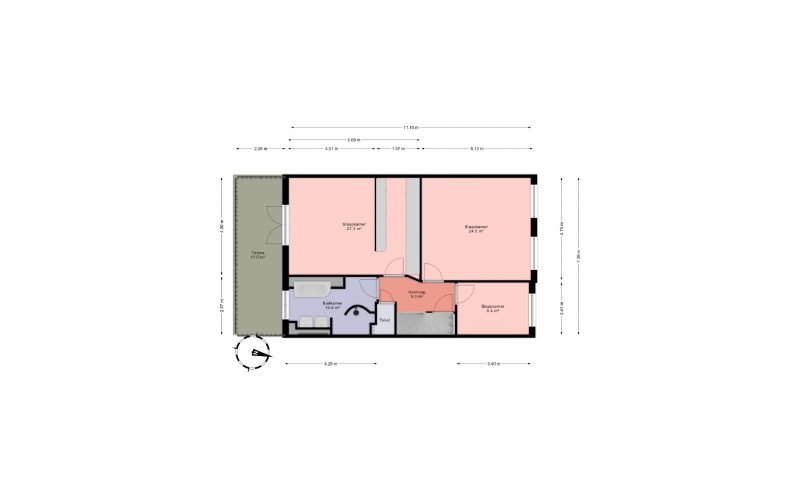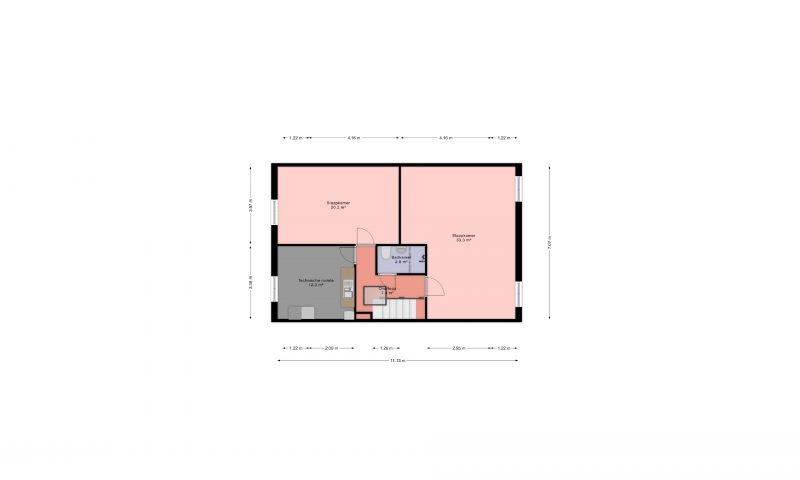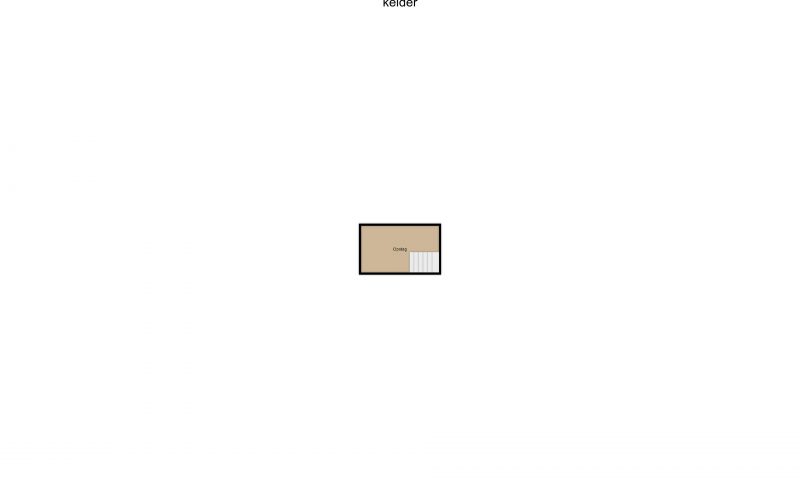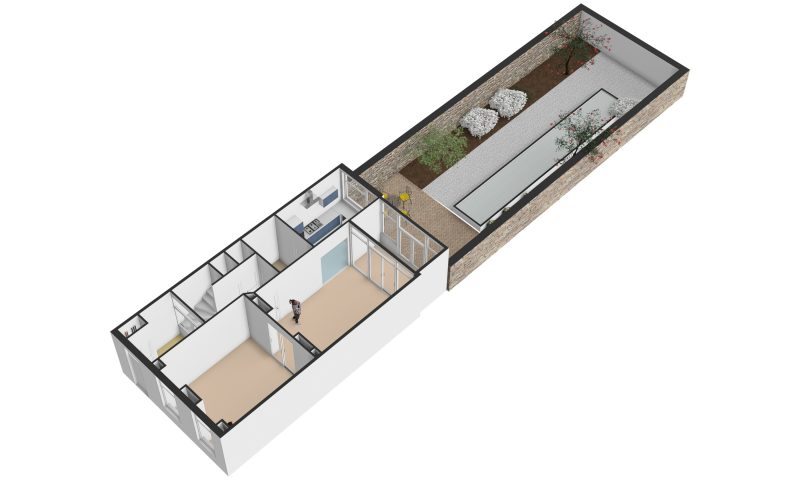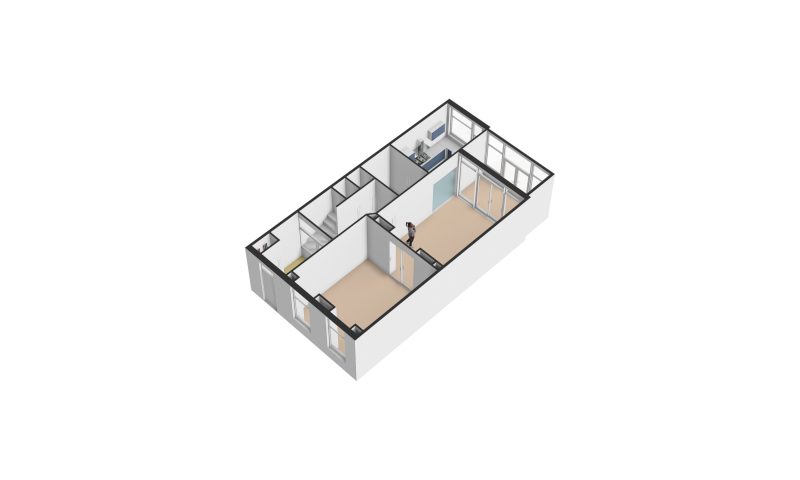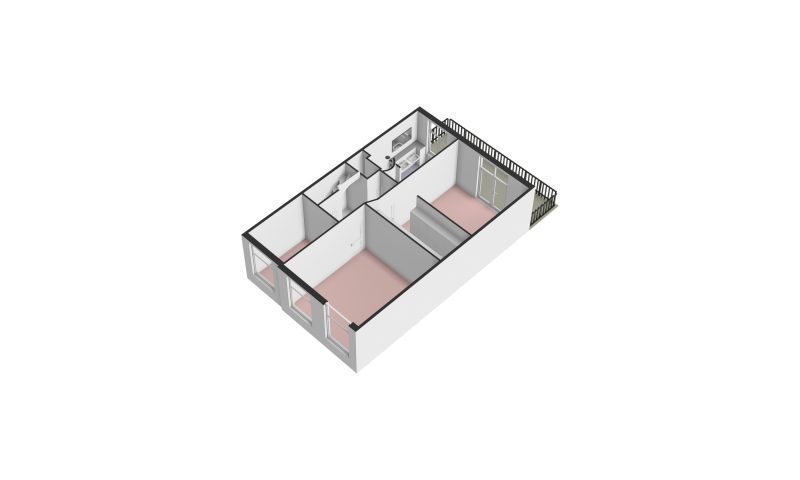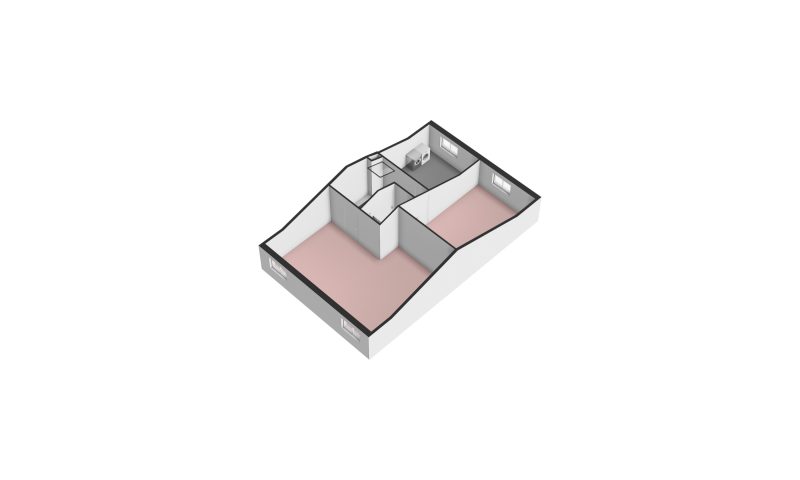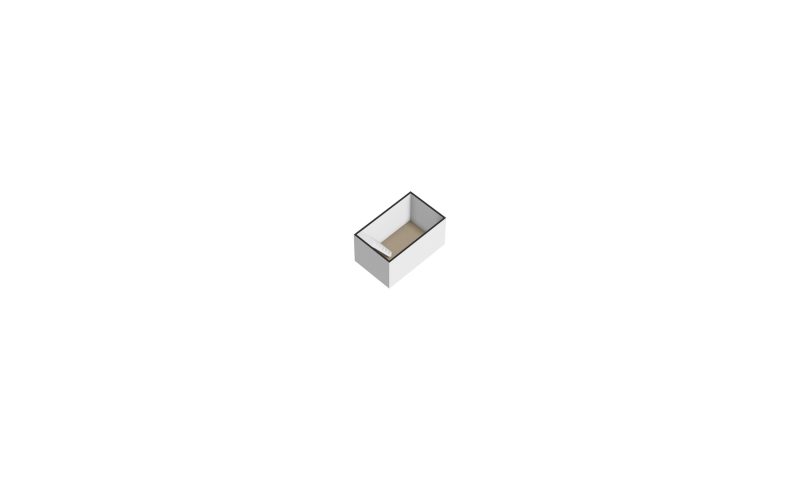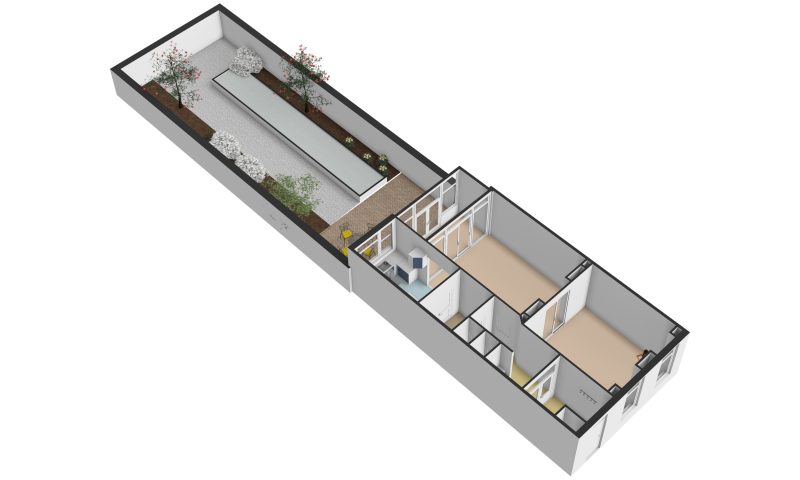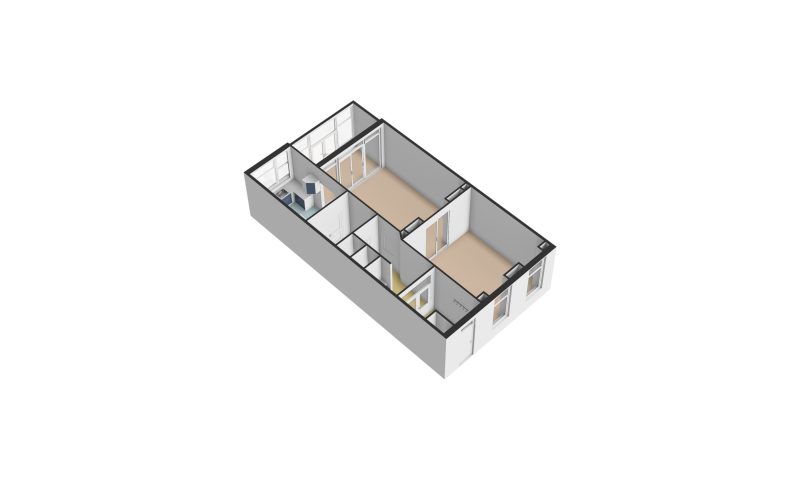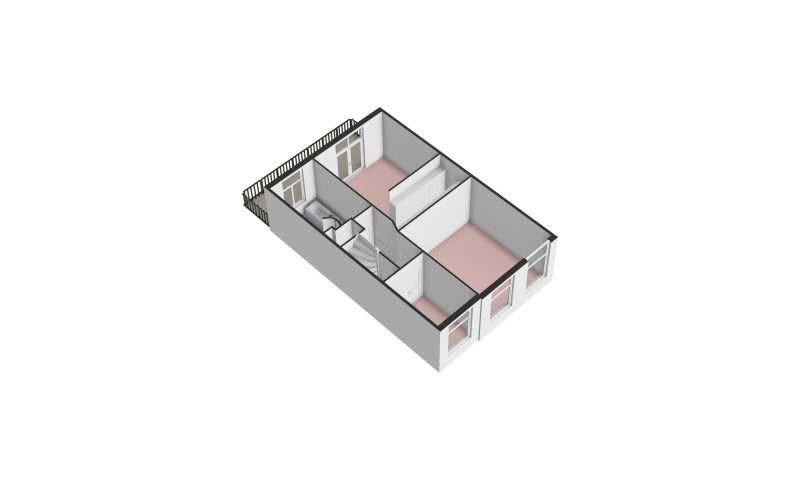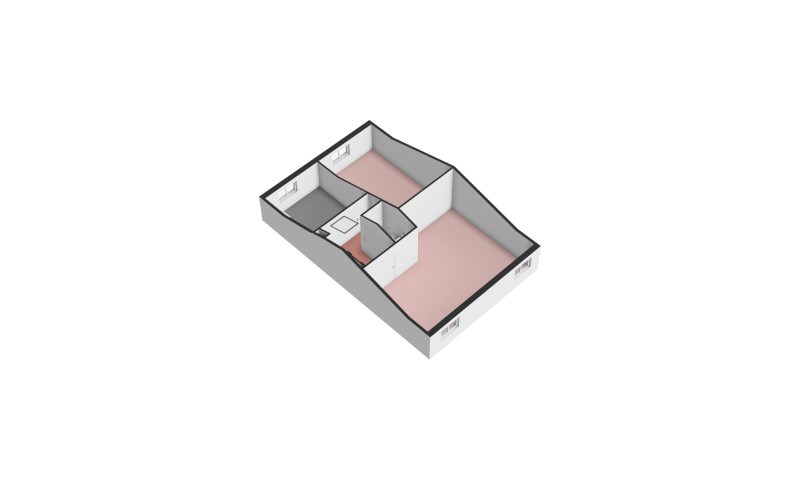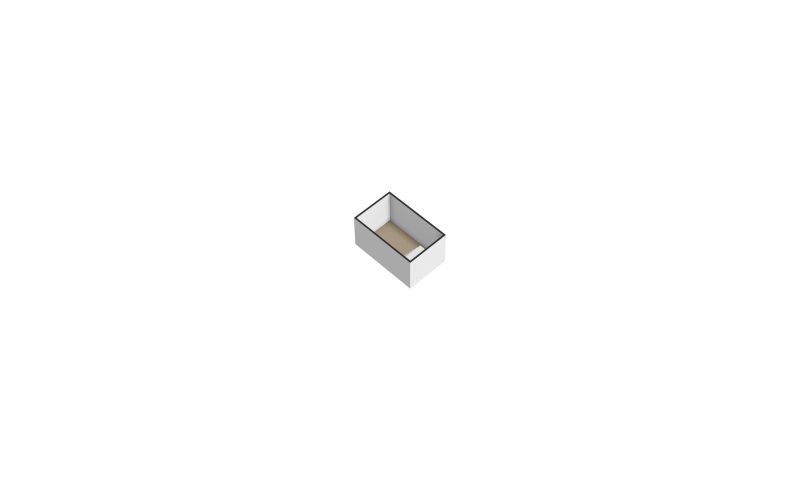Huijgensstraat 24
2515 BE Den HaagOmschrijving
NIEUW TE KOOP!
Aan het statige Huijgenspark vindt u dit klassieke herenhuis met 250 m2 woonoppervlak uit 1885 met 5 slaapkamers en riante achtertuin op het zuiden. De locatie is ideaal, want het station, ontsluitingswegen naar de snelweg, oude centrum en winkels zijn nabij.
TOP-5 REDENEN VOOR HET KOPEN VAN DEZE WONING:
1.) Klassiek herenhuis, met originele elementen als schuifseparatie met glas-in-lood, ornamenten plafonds en paneeldeuren.
2.) Met riante achtertuin (18 meter diep) op het zuiden, voorzien van vijver.
3.) Centraal gelegen in Den Haag, nabij openbaar vervoer en winkels.
4.) Met fraai uitzicht op het statige en groene Huijgenspark.
5.) Met de juiste aanpak van renovatie en verduurzaming kan de woning significant in waarde stijgen.
INDELING:
Begane grond: Via de voordeur komt u in de hal met meterkast. Vervolgens arriveert u via de tochtdeur op de gang die toegang biedt tot de woonkamer en suite, bijkeuken, toiletruimte, kelder van 8 m2 en trap naar de eerste etage. De kamer en suite is rijk aan originele elementen, zoals de schuifseparatie met glas in lood, ornamenten plafonds, glas in lood ramen en een parketvloer. Vanuit de achterkamer heeft u toegang tot de keuken en de serre. De keuken is voorzien van allerhande inbouwapparatuur als een hoge koelkast, 5 pits gasfornuis met afzuigkap, oven, magnetron en vaatwasmachine. Ook vanuit de keuken heeft u toegang tot de bijkeuken. De serre met een vloer van klassieke Portugese azulejos is een fijne verblijfplaats gedurende de wintermaanden. Zonlicht verwarmt deze ruimte en het uitzicht op de diepe achtertuin met vijver is werkelijk betoverend. De tuin van 115 m2 is een oase van rust en onderhoudsarm ingericht met boompjes, heesters en varens.
Eerste etage: Vanaf de overloop heeft u toegang tot de toiletruimte, badkamer en drie slaapkamers. De achter gelegen slaapkamer heeft een balkon van 17 m2 met uitzicht op de achtertuin en heeft een ruime inloopkast. De slaapkamers aan de voorzijde kijken uit op het groene Huijgenspark. De badkamer is voorzien van een ligbad, doucheruimte en dubbele wastafel. Via de trap gaat u naar de tweede etage.
Tweede etage: Via de overloop heeft u toegang tot twee slaapkamers, een badkamer en een wasruimte. De badkamer bevat een toilet en douchehoek. De wasruimte is ruim van opzet en biedt plaats aan de c.v.-ketel en opstelplaats van de wasmachine en droger. Ook is er in deze wasruimte een aanrecht met onderkasten aanwezig.
Voor een goede indruk van de maatvoering en de situering van deze ruimtes ten opzichte van elkaar, verwijzen we u graag naar de in deze presentatie getoonde 2D -en 3D-plattegronden, alsmede de Matterport Virtual reality-foto.
BIJZONDERHEDEN:
* Gelegen op eigen grond.
* Gelegen in Beschermd Stadgezicht Stationsbuurt.
* De woning vraagt om herstelwerkzaamheden. Met name de achtergevel moet gerenoveerd, de kelder is niet waterdicht en een aantal kozijnen dienen te worden hersteld.
* De gehele woning is voorzien van enkel glas.
* Beschikt over energielabel D.
* c.v.-ketel: Atag H.R.-combiketel (2016)
* De meterkast is voorzien van 15 groepen.
* Parkeren: op de openbare weg met parkeervergunning van ca. €99.50 per jaar.
* Oplevering in overleg.
* Ouderdoms -en materialenclausule van toepassing.
Kortom, dit aantrekkelijk geprijsde herenhuis is zeker de moeite waard om te bezichtigen. Maakt u hiervoor een afspraak met de makelaar. Voor iedere bezichtiging wordt drie kwartier gereserveerd.
FOR SALE: NEW LISTING!
At the stately Huijgenspark, you will find this classic townhouse from 1885 with 250 m2 of living space, 5 bedrooms, and a spacious south-facing backyard. The location is ideal, with the train station, major highways, the historic city center, and shops all nearby.
TOP 5 REASONS TO BUY THIS HOUSE:
1.) Classic townhouse with original features such as sliding doors with stained glass, ornamental ceilings, and paneled doors.
2.) Spacious south-facing backyard (18 meters deep) with a pond.
3.) Centrally located in The Hague, near public transportation and shops.
4.) Beautiful view of the stately and green Huijgenspark.
5.) With the right approach to renovation and sustainability, the property can significantly increase in value.
LAYOUT:
Ground floor:
Through the front door, you enter the hall with the meter cupboard. Then you arrive via the draft door in the hallway, which provides access to the living “room en suite”, utility room, toilet, 8 m2 cellar, and stairs to the first floor. The en suite room is rich in original features, such as the sliding doors with stained glass, ornamental ceilings, stained glass windows, and a parquet floor. From the back room, you have access to the kitchen and the conservatory. The kitchen is equipped with all kinds of built-in appliances such as a refrigerator, 5-burner gas stove with extractor hood, oven, microwave, and dishwasher. You also have access to the utility room from the kitchen. The conservatory, with a floor of classic Portuguese azulejos, is a pleasant place to stay during the winter months. Sunlight warms this space, and the view of the deep backyard with pond is truly enchanting. The 115 m2 garden is an oasis of tranquility and is low maintenance with small trees, shrubs, and ferns.
First floor:
From the landing, you have access to the toilet, bathroom, and three bedrooms. The rear bedroom has a 17 m2 balcony overlooking the backyard and a spacious walk-in closet. The front bedrooms overlook the green Huijgenspark. The bathroom has a bathtub, shower area, and double sink. Via the stairs, you go to the second floor.
Second floor:
From the landing, you have access to two bedrooms, a bathroom, and a laundry room. The bathroom contains a toilet and shower. The laundry room is spacious and houses the central heating boiler and the space for the washing machine and dryer. There is also a countertop with base cabinets in this laundry room.
For a good impression of the dimensions and the layout of these spaces relative to each other, we refer you to the 2D and 3D floor plans and the Matterport Virtual Reality photo shown in this presentation.
FEATURES:
* Located on freehold land.
* Located in the Protected Cityscape Stationsbuurt.
* The property requires restoration work. In particular, the rear facade needs renovation, the cellar is not waterproof, and several window frames need to be repaired.
* The entire house is single-glazed.
* Energy label D.
* The meter cupboard has 15 circuits.
* Parking: on the public road with a parking permit of approx. €99.50 per year.
* Delivery in consultation.
* Age and materials clause applies.
In short, this attractively priced townhouse is definitely worth a visit. Please make an appointment with the realtor.
Each viewing is reserved for forty-five minutes.
