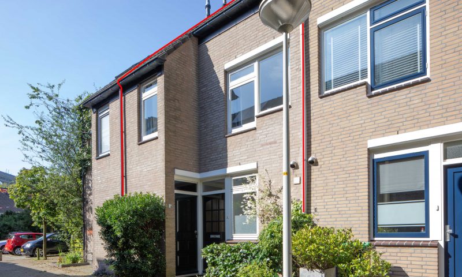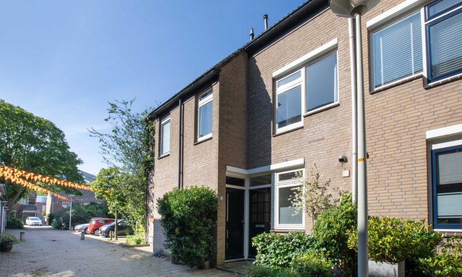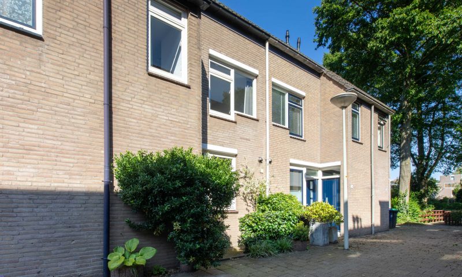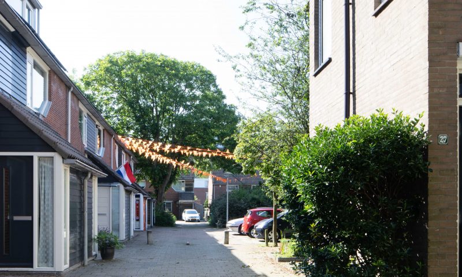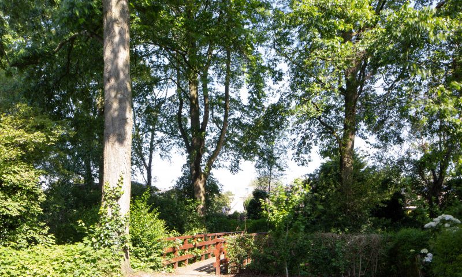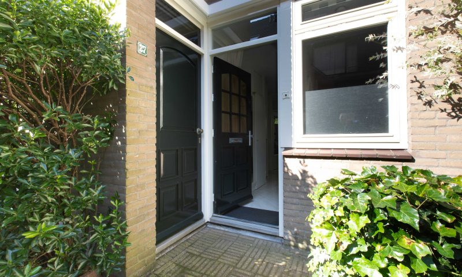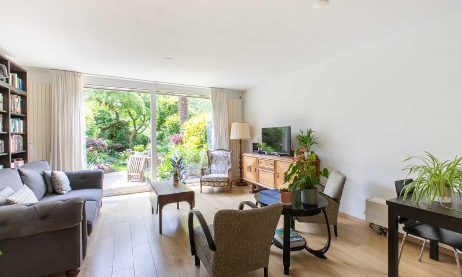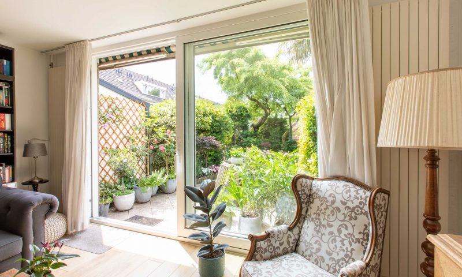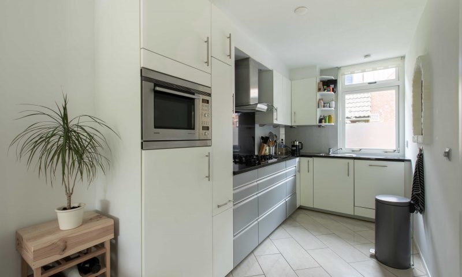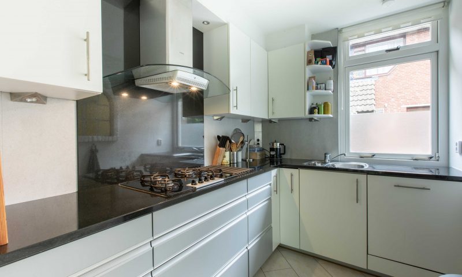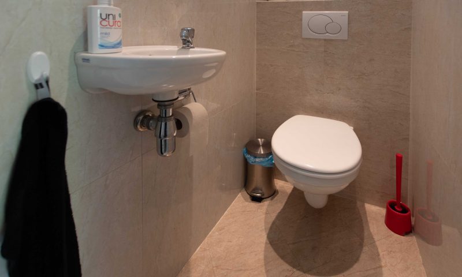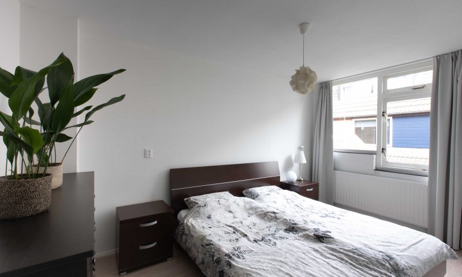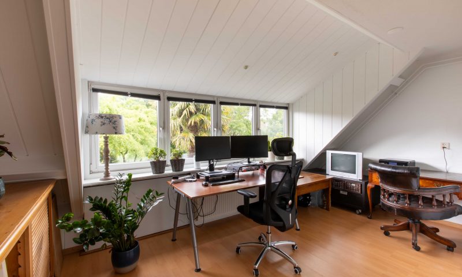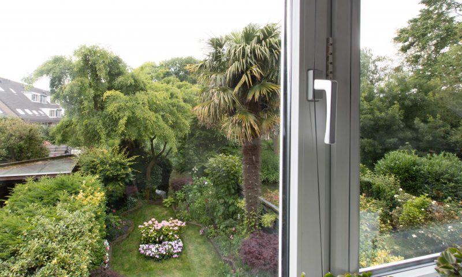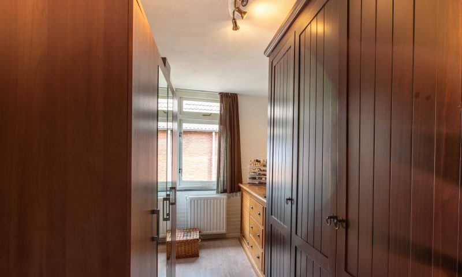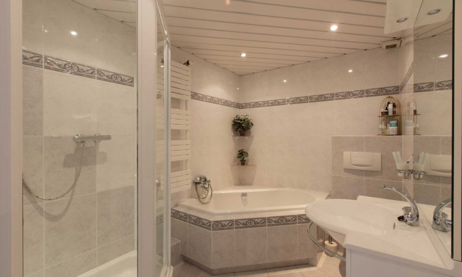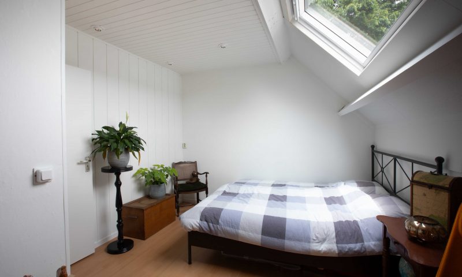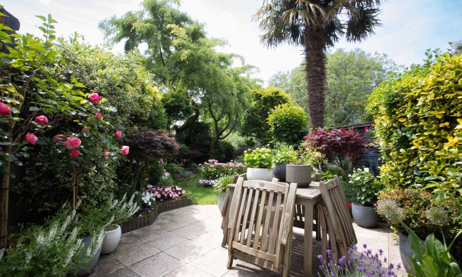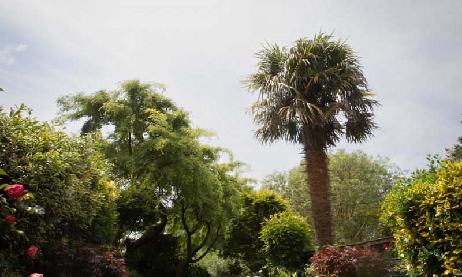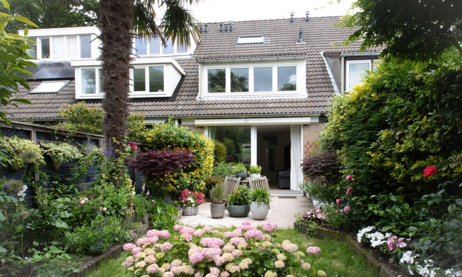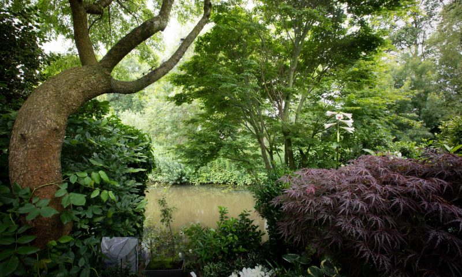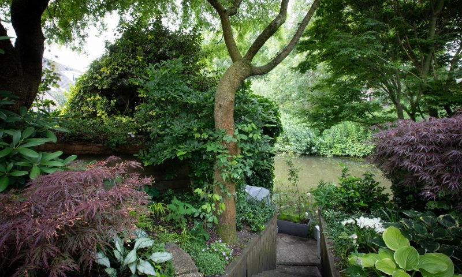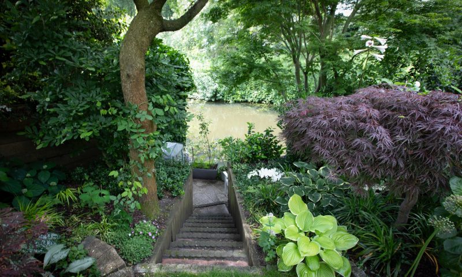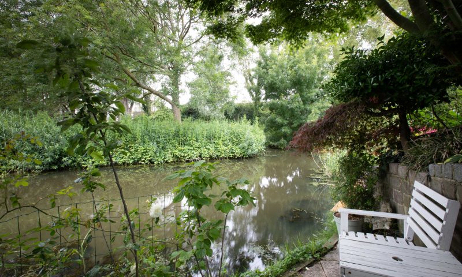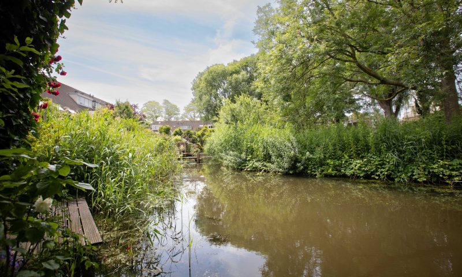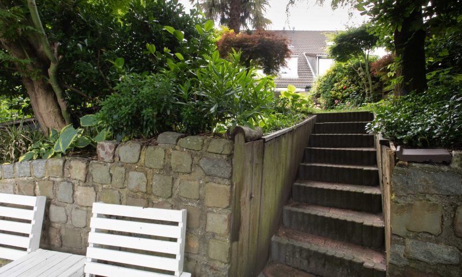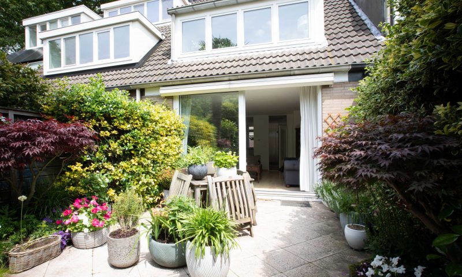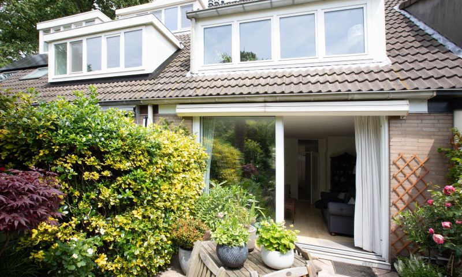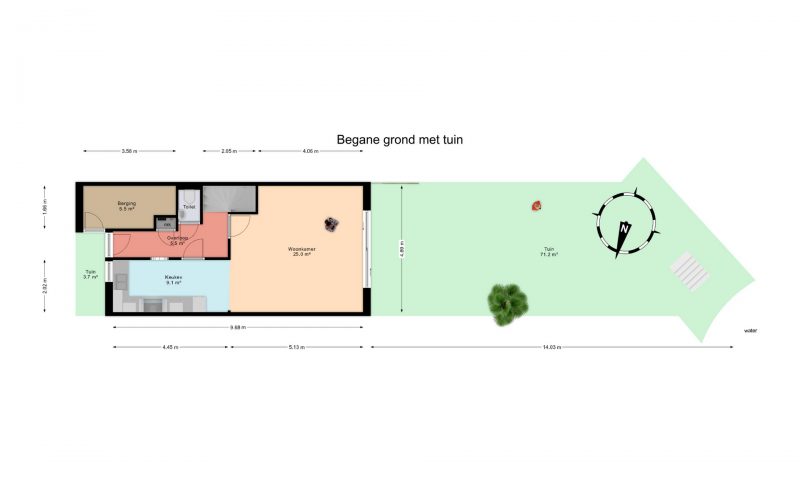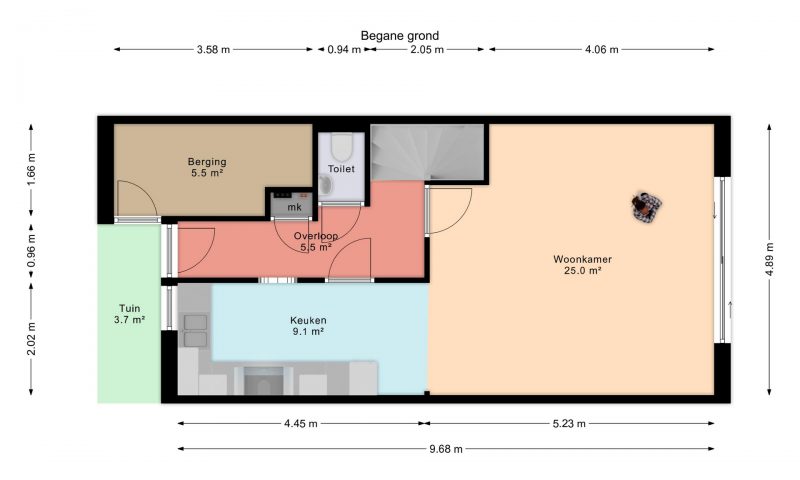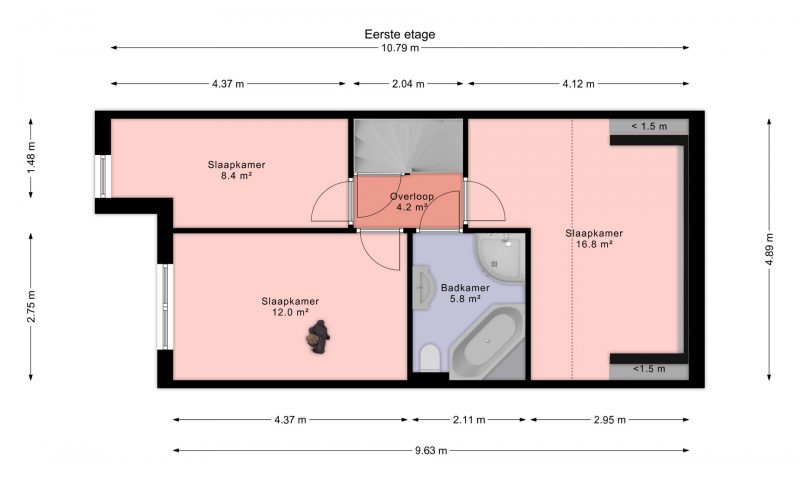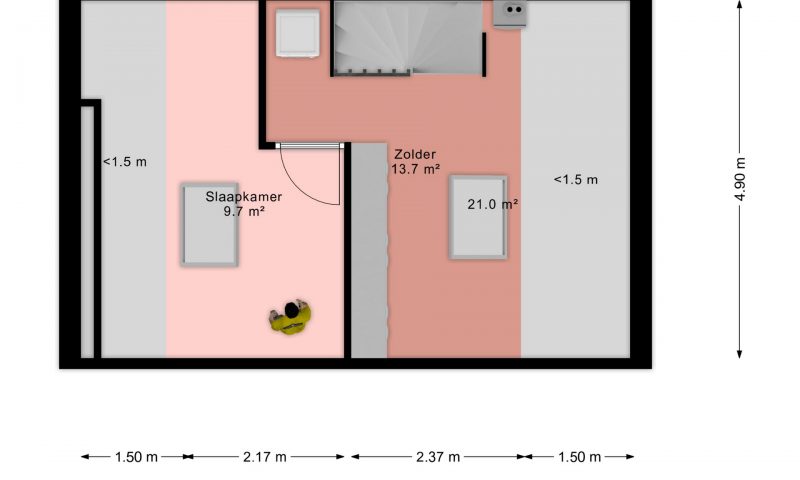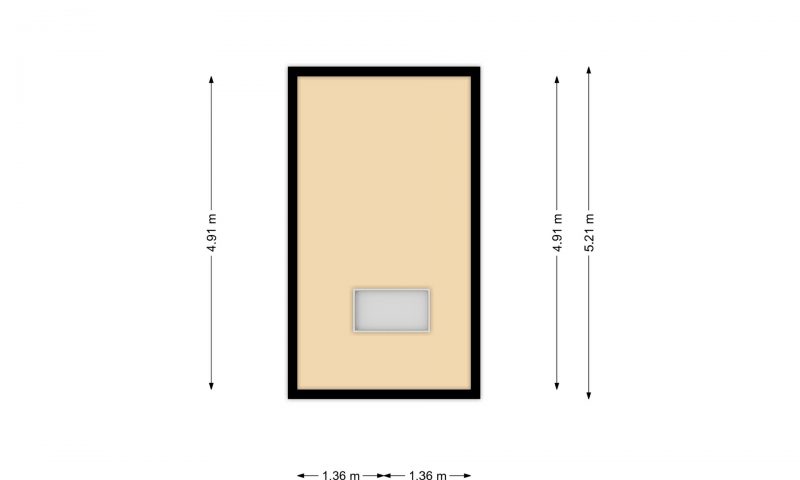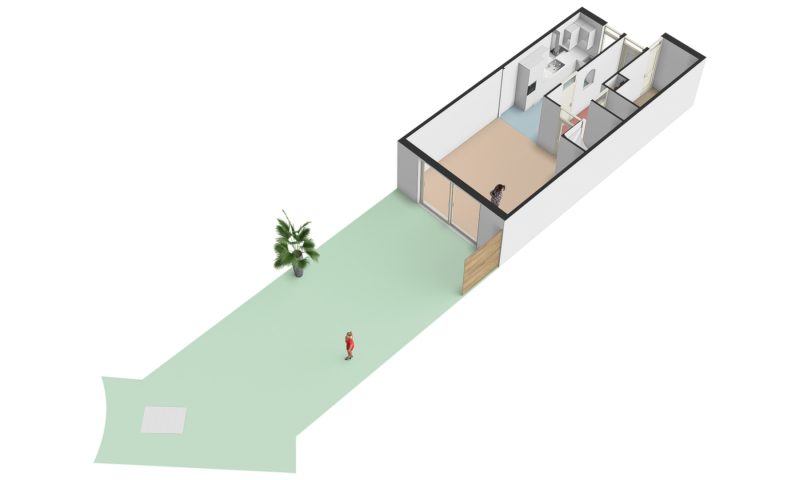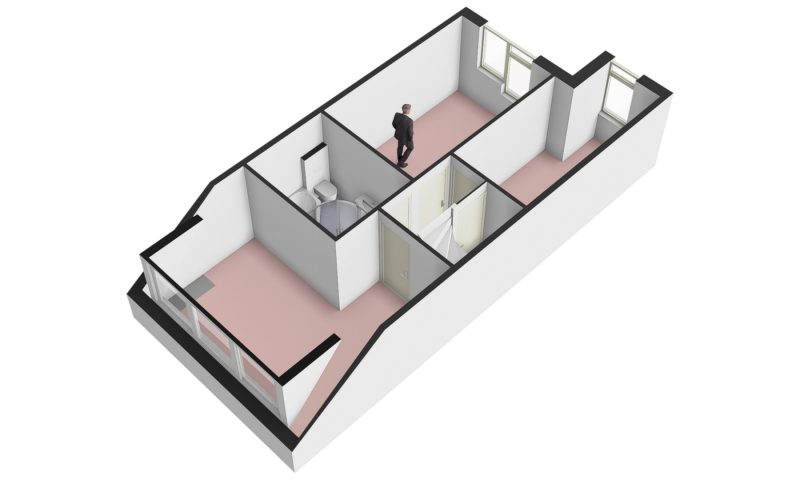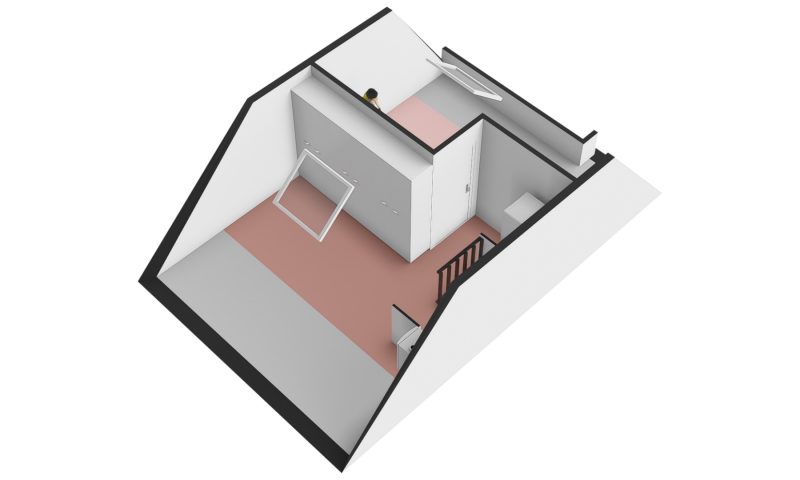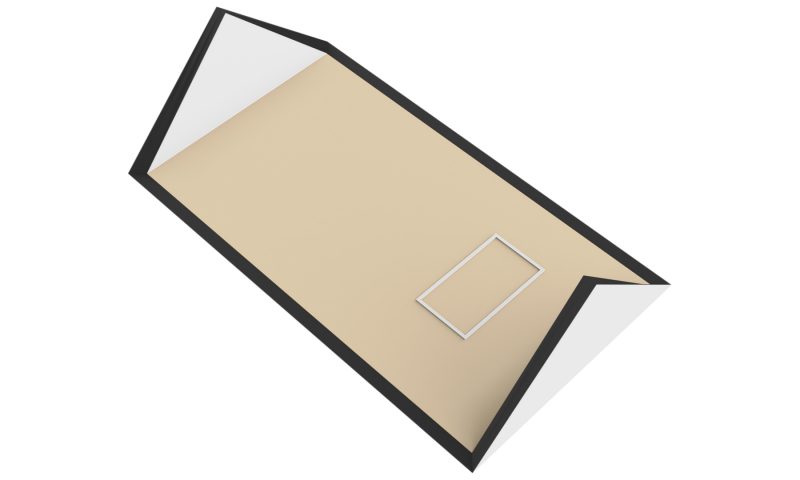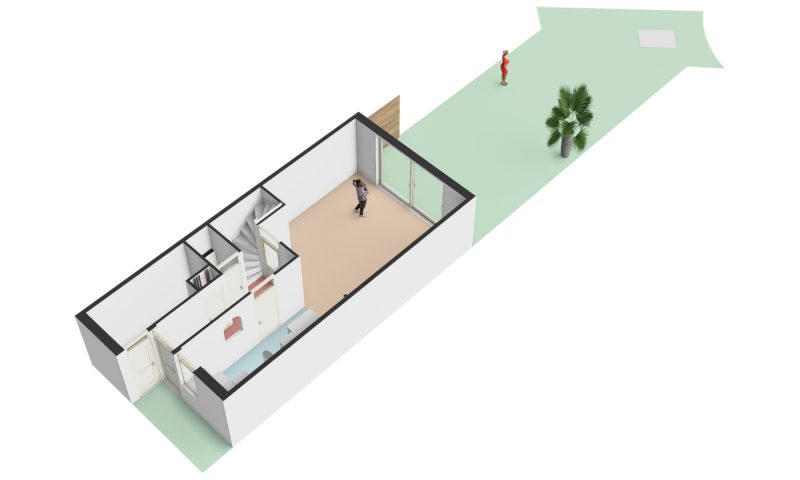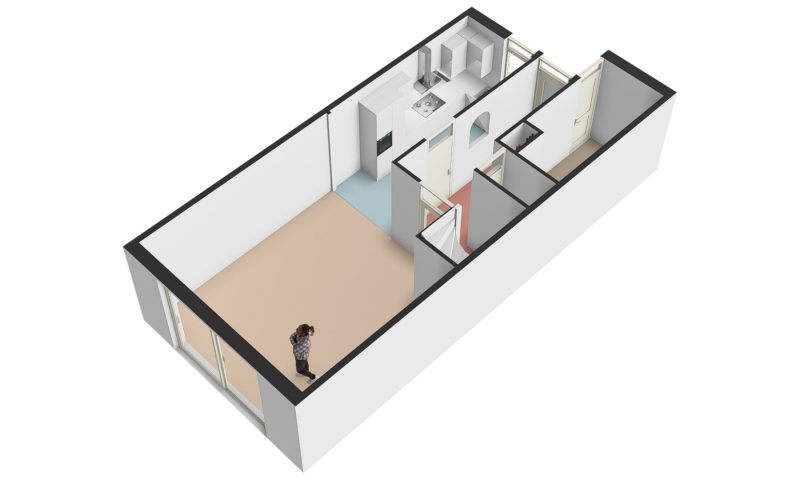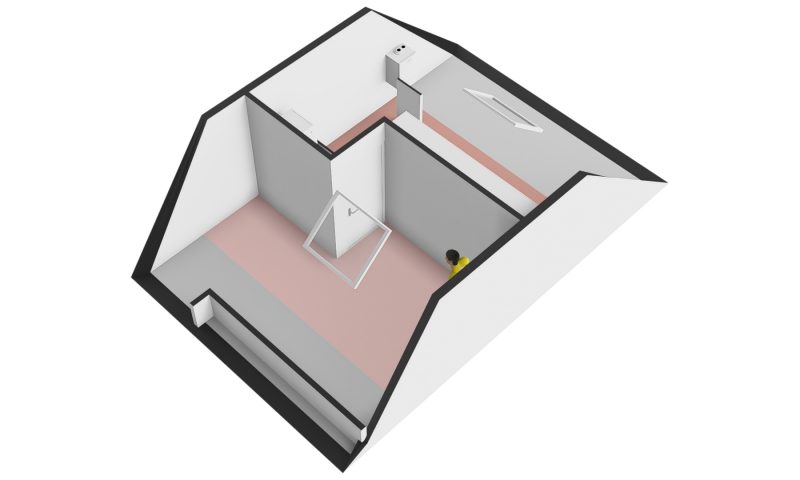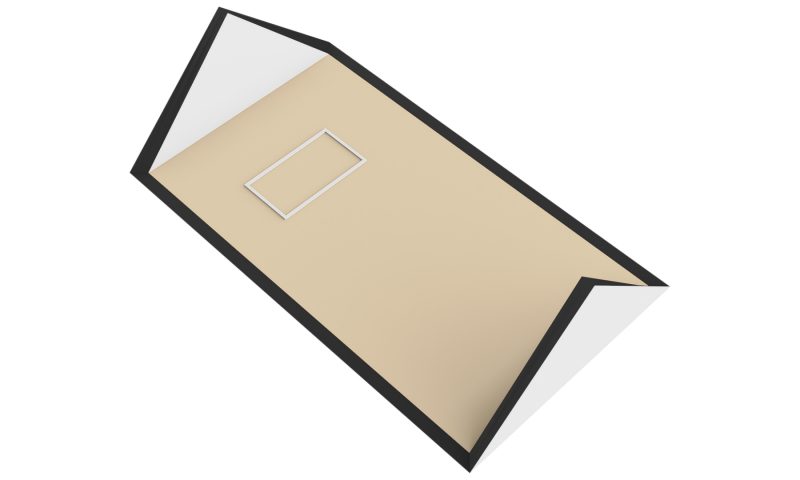Dag Hammerskjöldstraat 27
2552 PM Den HaagOmschrijving
Nieuw te koop! Wonen in de natuur en toch in het centrum van Den Haag? Dat kan. Deze eengezinswoning met een een totaal woonoppervlak van 121 m2 is gelegen in de Mensenrechtenbuurt met een riante achtertuin van 70 m2 aan een natuurrijk water en met zicht op een onbewoond eilandje. Ook aan de voorzijde ervaart u rust, want gelegen aan een autovrij pad aan het woonerf. De locatie is centraal gelegen met op loopafstand een aantal belangrijke tramlijnen naar het centrum van Den Haag, Centraal Station, Hollands Spoor en het strand van Scheveningen. Met de fiets bent u in een oogwenk aan het strand van familiebadplaats Kijkduin.
TOP-5 Redenen voor het kopen van deze woning:
1.) Fraai gelegen aan het water en aan een autovrij deel van een woonerf.
2.) Schitterende tuin op het zuidwesten, waardoor u vooral in de middag en avonduurtjes kunt genieten van alle rust en schoonheid.
3.) Het gaat hier om een netjes onderhouden woning met 4 slaapkamers. U kan er zo gaan wonen.
4.) Beschikt over een keurig energielabel B.
5.) Centraal gelegen, nabij openbaar vervoer, keurige scholen en goede winkelcentra.
INDELING:
Begane grond: Aan de voorzijde bevinden zich de toegangsdeuren naar de woning én de inpandige berging van 6 m2. De hal van de woning biedt toegang tot de meterkast, separate toiletruimte met hangend toilet en fonteintje, trap naar de eerste etage en de tuingerichte woonkamer met halfopen keuken. De keuken is voorzien van een koelkast, combi-oven, 4-pits gasfornuis, afzuigkap en vaatwasmachine. De vloer is afgewerkt met een houten vloer en plavuizen in de hal en de keuken.
Via de schuifpui komt u in de fraai onderhouden tuin van 70 m2 op het zuidwesten. Loopt u vooral door naar het het trapje aan het einde, daal een paar treden af en neem plaats op het beschutte zitgedeelte aan het water om weg te dromen bij het uitzicht op water, groen en eendjes. Tijdens de bezichtiging zal ik u helaas na een half uur er op moeten attenderen dat het tijd is om op te staan om de rest van de woning te bekijken.
Eerste etage: U arriveert op de overloop met toegang naar een riante tuingerichte slaapkamer met een dakkapel over de volle breedte, een tussengelegen badkamer en twee aan de voorzijde gelegen slaapkamers. De badkamer beschikt over een douchecabine, ligbad, een hangend toilet en wastafel. Met de trap gaat u naar de tweede etage.
Tweede etage: U arriveert op een multifunctionele overloop met opstelplaats voor de cv-ketel en wasmachine. Deze ruimte leent zich uitstekend als strijkruimte of opslagruimte. Ook bevindt zich op deze etage de vierde slaapkamer. Met een vlizotrap op de overloop kunt u naar de vliering.
Vliering: De vliering is 1,5 meter hoog en spreidt zich uit over de volle breedte van de woning waardoor veel bergruimte beschikbaar is. Wel zo handig voor het opbergen van koffers en kerstboom.
Voor een goede indruk van de maatvoering en de situering van deze ruimtes ten opzichte van elkaar, verwijzen we u graag naar de in deze presentatie getoonde 2D -en 3D-plattegronden, alsmede de Matterport Virtual Reality-foto.
BIJZONDERHEDEN:
* Gelegen op erfpachtgrond dat is gevestigd onder de Algemene Voorwaarden 1977 en is voor onbepaalde tijd uitgegeven. De canon is afgekocht tot 31-8-2029. Nadien zal de erfpacht worden omgezet naar eeuwigdurende erfpacht. De grondwaarde bedraagt € 12.145,00
* C.V.-ketel: H.R.-combiketel uit 2024.
* Meterkast: Voorzien van 8 groepen.
* Beschikt over energielabel B.
* Deels voorzien van dubbel glas en HR+ glas.
Kortom, deze woning is zeker de moeite waard om te bezichtigen. Maakt u hiervoor een afspraak met de makelaar. Voor iedere bezichtiging reserveren we een half uur. Dat biedt ruim voldoende tijd om de woning te bekijken en vragen te stellen.
New for sale! Living in nature yet in the heart of The Hague? It’s possible. This family home with a total living area of 121 m² is located in the “Mensenrechtenbuurt”- neighborhood, featuring a spacious backyard of 70 m² adjacent to a natural water body with a view of an uninhabited islet. The front also offers tranquility, as it is situated on a car-free path within the residential area. The location is central, with several important tram lines to the center of The Hague, Central Station, Hollands Spoor, and the beach of Scheveningen within walking distance. By bike, you can reach the family beach resort Kijkduin in no time.
TOP 5 Reasons to buy this house:
1.) Beautifully situated by the water and in a car-free part of the residential area.
2.) Stunning southwest-facing garden, allowing you to enjoy peace and beauty in the afternoon and evening.
3.) This is a well-maintained house with 4 bedrooms, ready for you to move in.
4.) It has a neat energy label B.
5.) Centrally located, close to public transport, reputable schools, and good shopping centers.
LAYOUT:
Ground floor: At the front, there are the entrance doors to the house and the 6 m² indoor storage. The hallway provides access to the meter cupboard, separate toilet with wall-hung toilet and sink, stairs to the first floor, and the garden-oriented living room with semi-open kitchen. The kitchen is equipped with a refrigerator, combi-oven, 4-burner gas stove, extractor hood, and dishwasher. The floor is finished with a wooden floor and tiles in the hall and kitchen.
Through the sliding doors, you enter the beautifully maintained 70 m² southwest-facing garden. Walk to the steps at the end, descend a few steps, and take a seat in the sheltered sitting area by the water to dream away with the view of the water, greenery, and ducks. Unfortunately, during the viewing, I will have to remind you after half an hour that it is time to get up and view the rest of the house.
First floor: You arrive on the landing with access to a spacious garden-oriented bedroom with a full-width dormer, an intermediate bathroom, and two front bedrooms. The bathroom has a shower cabin, bathtub, wall-hung toilet, and sink. The stairs lead to the second floor.
Second floor: You arrive on a multifunctional landing with space for the central heating boiler and washing machine. This space is excellent for use as an ironing room or storage room. Also located on this floor is the fourth bedroom. A loft ladder on the landing provides access to the attic.
Attic: The attic is 1.5 meters high and extends across the full width of the house, offering plenty of storage space. Very convenient for storing suitcases and Christmas trees.
For a good impression of the dimensions and the layout of these spaces in relation to each other, we gladly refer you to the 2D and 3D floor plans shown in this presentation, as well as the Matterport Virtual Reality photo.
FEATURES:
* Located on leasehold land established under the General Conditions 1977 and issued for an indefinite period. The canon is bought off until 31-8-2029. Thereafter, the leasehold will be converted to perpetual leasehold. The land value is €12,145.00.
* Central heating boiler: HR combi boiler from 2024.
* Meter cupboard: Equipped with 8 groups.
* Has energy label B.
* Partly equipped with double glazing and HR+ glass.
In short, this house is definitely worth viewing. Make an appointment with the realtor. We reserve half an hour for each viewing. This provides ample time to view the house and ask questions.
